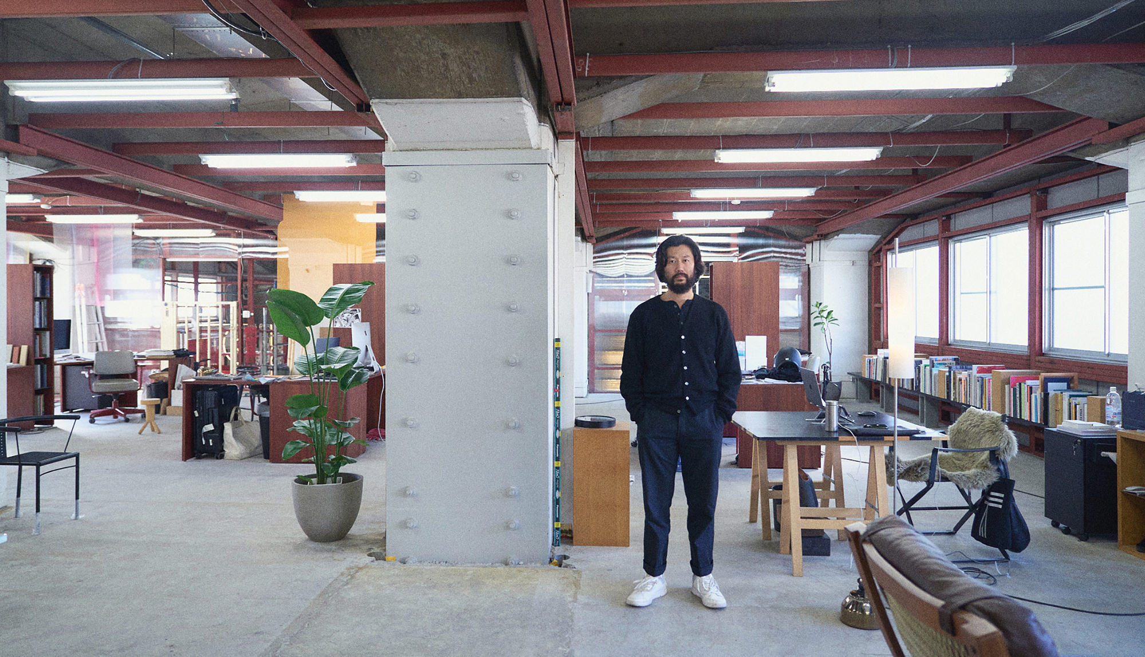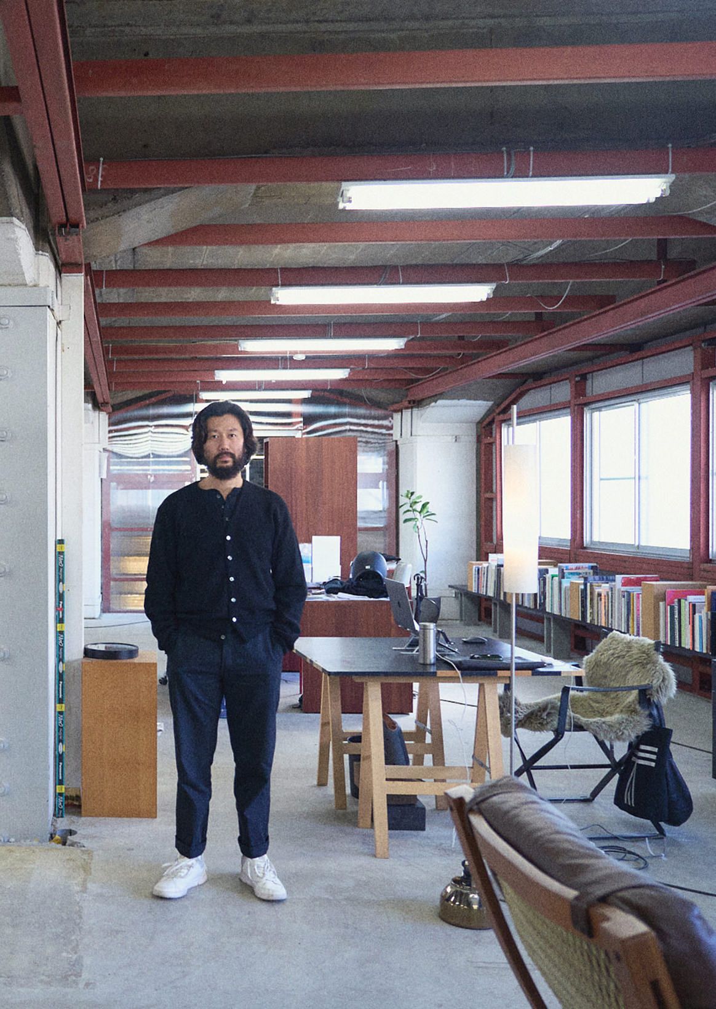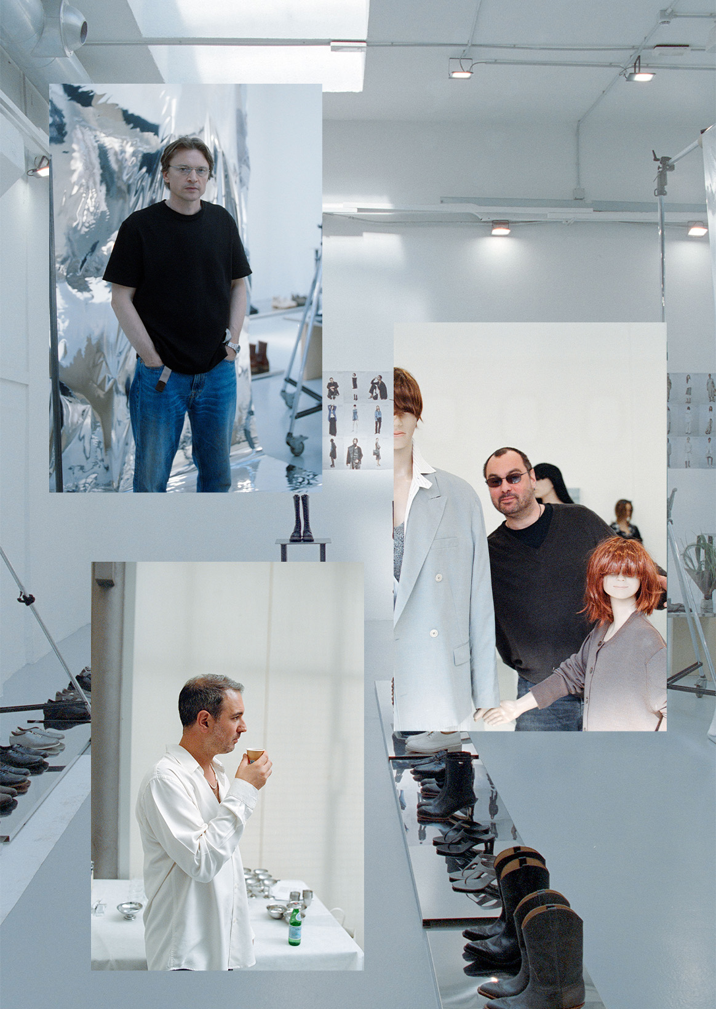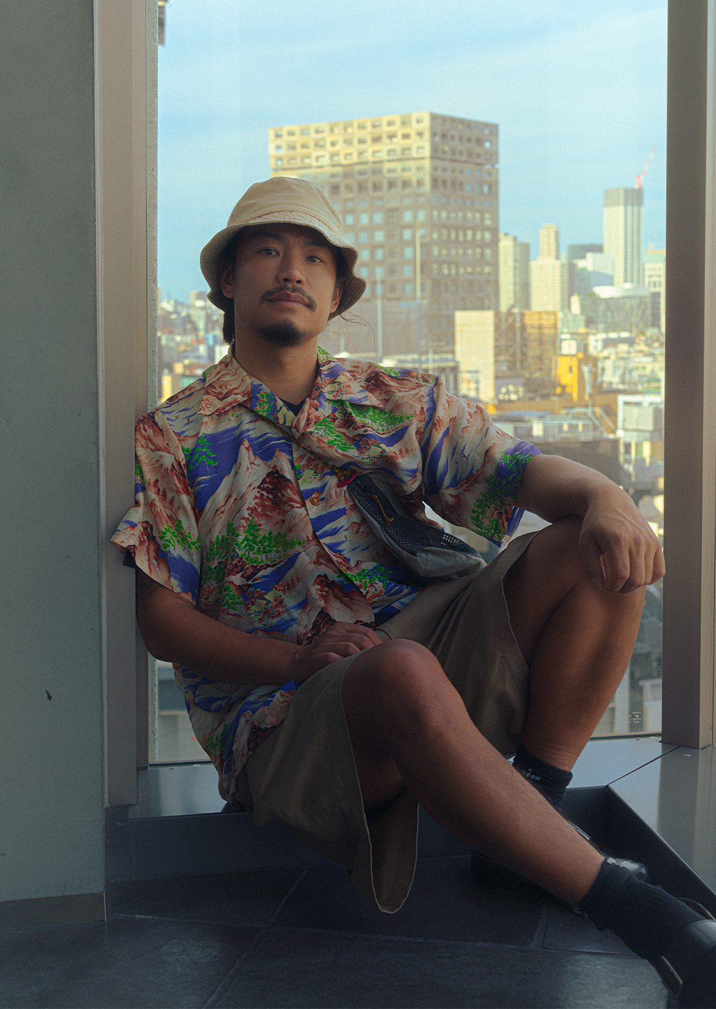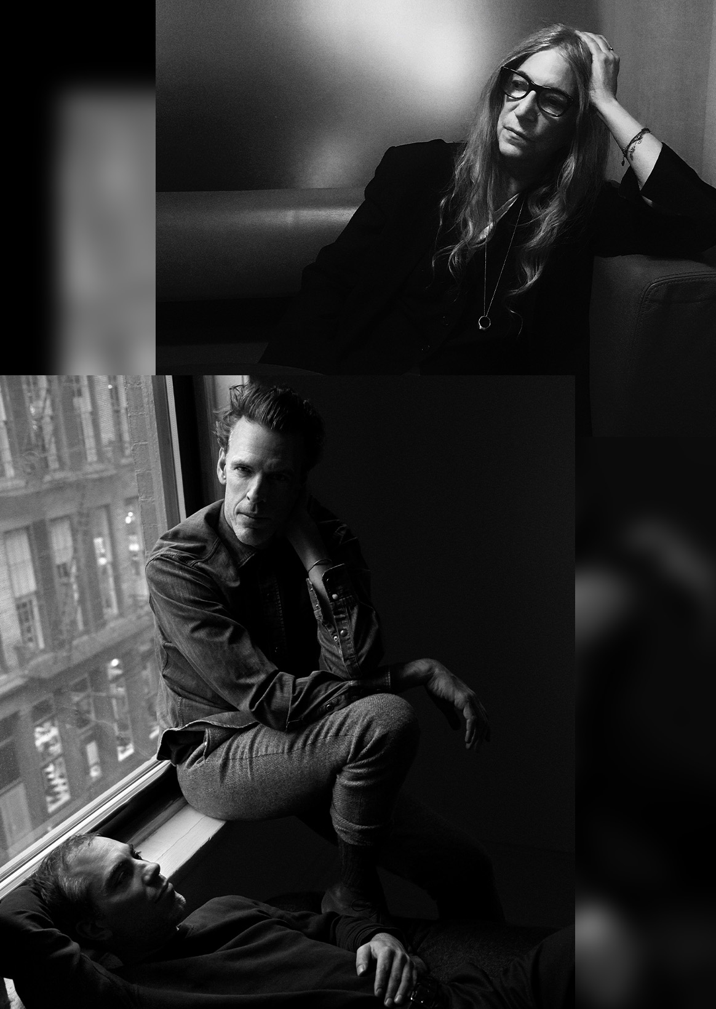Every March, Shibuya PARCO’s entire building project “CYCLE” is held on the theme of “circulation”. Prior to the event in 2024, we held an interview with creators who are engaged in efforts to sympathize with PARCO on the same theme.
Keisuke Nakamura, the representative of the design firm DAIKEI MILLS and graphic designer Toru Kase in 2022, worked on the floor renewal of Shibuya PARCO 4F as "SKWAT".
SKWAT is a movement to temporarily occupy VOIDs (idle facilities and social gaps) in cities and release them to the general public. Mr. Nakamura is the central member of the group. SKWAT is now preparing a new base. The place is Kameari, a downtown area that has a different taste than Minamiaoyama.
How did you move to Kameari, East Tokyo? What kind of perspective do you need to enjoy the city of Tokyo? Why is the concept of “circulation” being re-examined now?
We talked at the temporary office of DAIKEI MILLS in the corner of "SKWAT ART CENTRE", which is preparing for the opening.
- Photo
- Sachiko Saito
- Text
- Sogo Hiraiwa
- Edit
- RIDE Inc.


From Aoyama to Kameari, SKWAT's New Challenge
--First of all, please tell us about SKWAT ART CENTRE. You are preparing for the opening, what kind of project is it?
We call the gaps in society "VOID", and the concept of "SKWAT" is to change value there. Originally, it was started as an activity to occupy idle facilities in the city (squat) and open it to the public. Our new base is SKWAT ART CENTRE.
--You moved your base to Kameari from Aoyama in the summer of 2023. How was it?
The building that we were based in Minamiaoyama is a prime location in Tokyo, so the rent was high and there were no tenants for a long time. At that time, even though the Tokyo Olympics are going to be held soon, there is a background that the appearance is bad, and SKWAT has decided to rent a vacant property for three months under the mission of increasing the value of that building so that tenants can enter. We created a book store by Twelvebooks, a distributor specializing in overseas art books, an experimental shop for the French brand LEMAIRE, and a space called “PARK” based on the concept of “indoor parks,” which produced good results in various aspects such as attracting customers and topicality, so I was asked to stay here a little more. The Olympics were postponed and the contract was renewed, but it was decided that some famous brands would be included.

--You increased the value of the place and did your job.
That's right. So, I wonder if we have finished what we should do in the middle of the city center. So when I was looking for a place to be the next base, I heard that JR East Urban Development was planning to redevelop one station section between Ayase Station and Kameari Station, and went to see the property under the overpass. I sympathized with the plan itself to create a highly public place like a park under the overpass, and I was very interested in it, but I thought that we might be able to make a more meaningful proposal from a different perspective, so I discussed with JR East Urban Development to create a cultural facility that is open to the city centered on art.

--What kind of suggestion did you make?
JR East Urban Development Co., Ltd. was thinking similarly, but if there is a track, the city will be divided by the “other side” and “this side” of the track. We proposed how to use a more open space with the aim of improving the migration of the area so that there will be more traffic there as much as possible. Specifically, we plan to create a "gathering place" based on art, design, architecture, music and food. At that time, I was conscious of not destroying a building, but rather turning it into an internal center without changing this scenery as much as possible. Suddenly, if you change the scenery, you may feel uncomfortable with the city. Surprisingly, it is not legally easy to use the large space under the overpass interestingly.
--When you hear about development, some people have the image of changing the landscape of the city more and more, but the opposite is true. The DAIKEI MILLS office is located on the 2nd floor, but it is a space surrounded by steel frames and concrete, and vibrations are transmitted every time a train passes from the ceiling. What kind of hurdles are legal?
According to the current architectural method, it is not possible to touch the frame under the overpass (the frame part that structurally supports the entire building), so the mainstream method is to inset another building and hammer it. However, since this is a building under the old building law, it is safe unless the existing building is destroyed. We took it wrong and negotiated with JR East Urban Development in the direction of making use of this huge space instead of destroying it. This leads to the story of "circulation", but "Let's try once with the idea of how to upcycle what we have now." The JR East Urban Development Team also agreed with a development approach that was different from scrap and build before, and the direction was finalized.
--Utilizing the existing one is the approach that Mr. Nakamura is good at.
Do you have the strength of time? 100 years later, it seems to be very valuable. It was also built several decades ago, but then it is better to take over and transform what was made at that time than to break everything and add a new prefab. In the future, it will look even better. That's the way of thinking.





Air feeling and Kurt Cobain syndrome
--I would like to ask you where Mr. Nakamura's methodology came from, but what kind of child did you have in your childhood? You're from Shizuoka, right?
I grew up in Hamamatsu City, Shizuoka. The house was between Lake Hamana and the mountains, and I always played with nature. He is truly a rural man.
--What kind of culture?
No, no. Because that information hardly comes in. But I was playing classical piano from 3 years old to 3rd year high school. Go to the contest. All of my siblings were playing the piano, and I watched my two older sisters go on the musical path, so when I was little, I thought I wanted to go on the musical path too. By the time I was in high school, I knew that there was a top up, and I gave up. But at home someone always played the piano, so classical music may be on the basis of my own. I like List, Rakhmaninov, and of course I like Chopin.
--Did you study architecture at university?
No, I went to an art university in London, but I never studied architecture. However, my grandfather was an architect and there was an architectural firm in my parents' house, so the distance to architecture was very close. The design work came to be asked when I was doing VACANT in Harajuku. I made an office because I needed to get a job. That's why I feel like I'm doing art rather than architecture.
--Are there any architects or creators influenced by them?
I was impressed by Peter Zunto for architecture. The buildings he designed were quite round in Europe. I don't like minimalism so much, but I was fascinated by the minimal space of Zunto for some reason. That feeling came to a point when I read books such as "Atmosphere". He is also confronting space with an approach that digs up memories of individuals and lands, rather than architectural references. When I was a child, I tried to express the feeling of holding the doorknob at the back door of my grandmother's house and the air feeling of classical music in space. I feel more influenced by his way of thinking than his design. Before that, I loved Nirvana very much in my childhood.
--Maybe because of the reaction to the piano.…?
That's right. This is because I wear a butterfly tie, wear shorts, and play the piano well, but there is a grunge. That's cool! That's right (laughs). I still call it Kurt Cobain syndrome.
--Is it a destructive type?
If you start to go well, is this really good? Are you on the right path? I'm worried, and I'm going on the thorny road (laughs).



Lightness that is easy to overwrite, created by temporary space
--In 2022, SKWAT was working on a project called “4202122” as a floor renewal of Shibuya PARCO 4F. What was the content of the renewal offer?
At first, why don't you do something as SKWAT in a section on the 4th floor? It was a suggestion. However, while we were discussing it, we talked about the real issue of the system, and we decided to design it from the “store opening system” just before opening the store. In short, I wanted to create a system where interesting people could gather on that floor. If you talk about it, when a tenant opens a new store, there are various restrictions and restrictions, and the hurdles are quite high. So, I wondered if I could design a way to provide new places that I hadn't done in commercial facilities until now.
--What is the height of the hurdles for opening a store, for example?
In a big way, first of all, money. Of course, the interior construction costs at the time of opening a store are not well known, but we must also consider the cost of removing the store when leaving the store. In order to collect them, we had to open stores continuously for three to five years, and there was a difficult situation for young brands and creators to open stores. If that happens, the variability as a floor is low, and it will be difficult to speak to people who are interesting and want to work together. In addition, every time the tenant changes and the interior is changed, waste is generated, so there was also a problem in terms of sustainability.
--What is the solution to that?
First of all, we thought about how to reduce initial costs in order to lower the hurdles of opening stores. This is the construction of a system that eases the contract form. Also, on the hardware side, we have set up the concept of "lightness that is easy to overwrite", and decided to prepare a highly variable frame here (facility) side in advance.

--This is now the 4th floor of Shibuya PARCO. It's like a space between permanent and pop-up, isn't it?
Pop-ups are good in terms of variability, but since you have to create a space from a solid space, it costs more if you want to express your individuality. So rather than that, I decided that it would be better to set the frame in advance, although some colors were attached.
--The pipe is covered with Toru Kase's graphics, but how did you decide on the visual aspect?
This time, I put a sheet on the pipe, but in fact there is a value change there too. This is because in general, such sheets are used as an option when there is no budget at construction sites. Wood grain sheet or concrete-like sheet. I thought it would be possible to change the perspective of seat building materials by having them graphic design it as a new original sheet.
--On the 4th floor, benches are attached to the aisle side from the pipe surrounding the store. Oh, I'm very grateful as a customer because I can take a break when I'm tired of shopping. Where did that idea come from?
I mentioned that SKWAT's concept is to find "VOID" and change value, but there is another thing I value. That is to release the space after we occupied (squat). So, I wanted to create an interactive space where people who couldn't enter the store can use it or get involved. However, according to the common sense of commercial facilities, it is taboo that benches pop out from the lease part to the shared (aisle) part. That's why Parco has forgiven me a lot (laughs)
--The aisles are inviolable areas, right?
There are walls that cannot be seen at the boundary between the exclusive part and the shared part, and it usually seems to be careful if you can jump out of 1 mm even in the air. In this project, it was a challenge for both us and PARCO to blur the boundaries (lease line).

Circulation is a new design method
--Temporary spaces such as "4202122" are not only permanent, but also more sustainable than pop-ups when it comes to waste.
I think so. It’s just a “result” that pursued something new. If you want to create something new in this era, it would be difficult if you don't have a "circulation" perspective. For example, I think that it is a cycle to create a space where customers can interact with each other and interact with each other as I mentioned earlier.
--I see.
At SKWAT, rather than research and development of sustainable materials, we approach the “existing things” and “current conditions” and add a little more essence to them. In the Aoyama era, we had a participatory exhibition called “Material Matters”, and it was a project in which we had visitors take home a sample of building materials collected at DAIKEI MILLS (instead of discarding it), and we recorded how they used it differently, and then released the results of the “value change” to the public at a later date. For me, it is also a "circulation" of things and thoughts. It is becoming more and more conscious. I feel like there is a "newness" ahead of that process. What this means is that, rather than aiming for visual novelty, if we look back at the ideas and soft parts in front of it, we think that hardware and output will naturally become new as by-products. Inspired by the existing ones there, and when you explore what is best while extracting its specificity, the point is that something that can only be born there is. For that purpose, the concept of "circulation" is a hint, and, more extremely, circulation may be a new design method.
--It's the opposite of scrap and build.
That's right. However, not all scrap and builds are denied. There is also a pattern that works well. But I think we need balance.
--This is especially true in Tokyo, but the entrance and exit of stores and the scenery change quickly. Therefore, I feel that it is not easy to establish a circular approach.
Yes, Tokyo is a city with a very strong commercial aspect. But I think the speed of pursuing new things more and more is the fun of Tokyo. It is necessary not to cover it there, but to face it with the uniqueness of Tokyo. In Tokyo, the commercial aspect is the "current situation", so I think we can't help but not look at it. In addition, it is often said that art is not compatible with commerce, but if commercial is a characteristic of the city where you are, it is better to face it and create a work that captures the age more. Doesn't it mean that you're going to think about what you can do for the current situation?
--The attitude of creating based on the premise of "what is already there" is consistent.
It's a simple story to accept the current situation and make it better from there.

Interactions come from “finished”
--Is there anything else that is valued in the activities of DAIKEI MILLS and SKWAT?
As I mentioned earlier, I also value the idea of “interaction” as well. The general design is a one-way relationship in which the designer designs are shaped by the construction company and used by the client, but I always think that it is possible to do something other than that. For example, when renovating an old building, ask the points to be repaired from the viewpoint of the construction side, mix the color powder with the repair agent, visualize the traces of the craftsman's repair and make use of it, and it is sublimated into a design with stupidity.
--It feels like arrows are coming and going between the designer and the construction company.
In short, I think that the hierarchy that the person who designed is the greatest is different. When designers and designers stand too much, people who actually run the shop don't feel like their place, or they don't think they can't move the design. The interaction is to break the hierarchy. I am conscious of creating a space where everyone can think of "my place".
--The word “unfinished” is often used in interviews, but is that the condition necessary to create interaction?
That's right. I think there are various methods, but if you try to make something systematic so that everyone can use it, it becomes a rule and it is bound instead. I want to avoid it as much as possible. Also, there are incomplete or incomplete beauty, right? This is exactly the case (SKWAT ART CENTRE), but it is close to the feeling of my home that I don't make a finished shape. I wonder if I can change the primitive feeling of being comfortable and being there, even though it is scattered around my bed in my house, to a place. In terms of incomplete but strong design, the artist's studio is very cool, isn't it? I don't think it's because that charm is neatly arranged, but because there's a whole world view, while various things with reality are scattered in a lot of miscellaneous things.
--It does not seem to be something that can be made systematically (planned).
I am conscious of creating a place imperfectly. When I talked a little more about it, the space of skeleton is increasing in both commercial facilities and homes now, but I think there are "skeleton" and "skeleton style". The two are similar and nonsense. If the frame of the building is deliberately peeled out or the wiring is too neat, it becomes a "skeleton style". What I value is, unlike that, how much I can face the physical state when it comes out. I think that the game is how to improve the overall goodness by tuning it elsewhere without any modifications to that state as much as possible. The wiring of this room is not very beautiful in terms of route, but I would like to allow this sloppyness. I would like to value such a relationship that should be supplemented by others.
--Is it like a gap?
That's right. If there is a gap, I think that the people involved can feel that they can relax, not just the back pit. You are very conscious of that kind of energy.
--I think that the approach of "circulation" and SKWAT is very important for society today. What do you think is the perspective of architects, those involved in urban development, and ultimately we need?
Do you look at things in multiple ways? Everything has multiple values, and even if it is common, you can see a completely different aspect when you change your perspective. If you can do that, you can change your value and make a rich choice from your own perspective. You don't have to make excuses for the situation or what's around you, or the point is how positive you can think of negative things. It would be fun to think about things from a multifaceted perspective. I'll change my life.


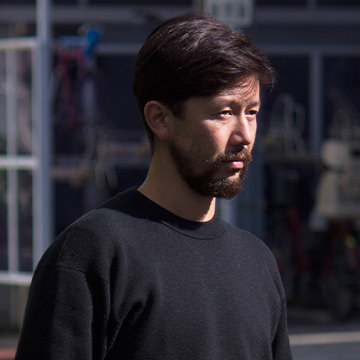
Keisuke Nakamura
In 2009, he established VACANT, a multi-purpose free space, and in 2011, he established a design office, DAIKEI MILLS. In 2020, SKWAT launched a campaign to temporarily occupy VOIDs (idle facilities and social gaps) that exist in cities and release them to the general public. Since 2021, he has also been a part-time lecturer at Tama Art University's Department of Environmental Design.
Instagram(@skwat.site)(@daikei_mills)
